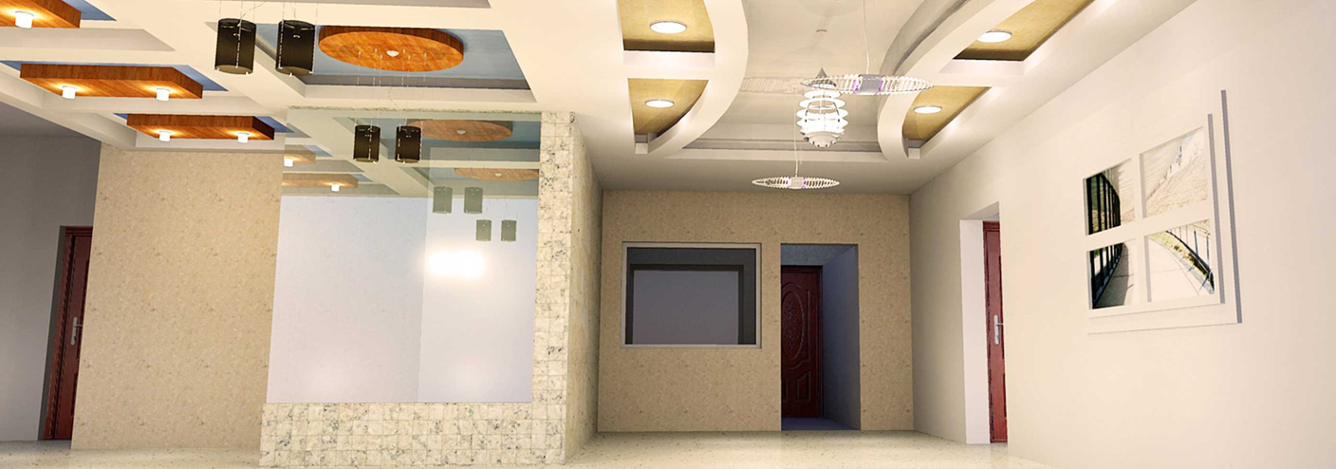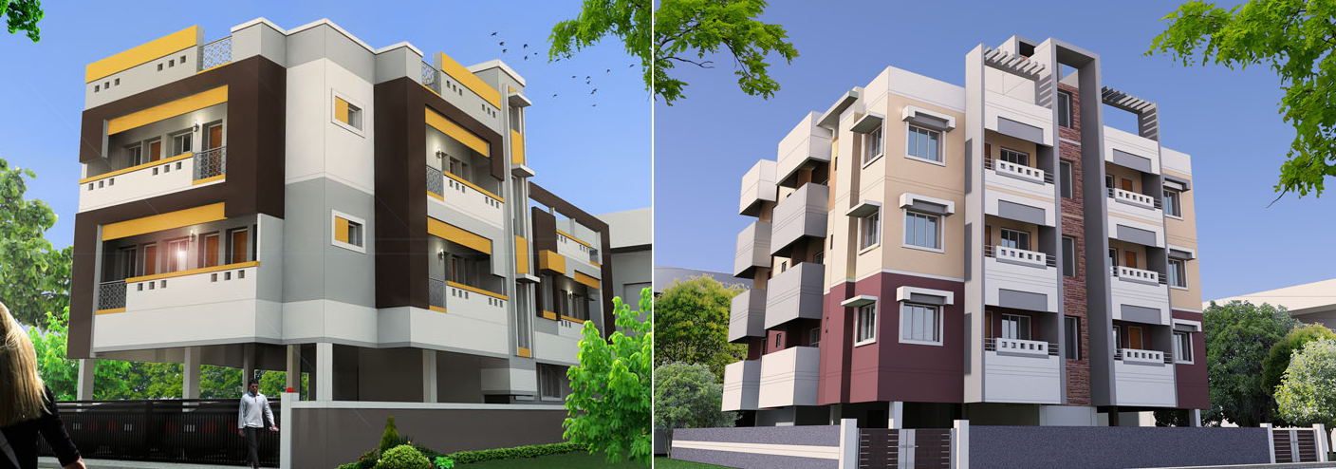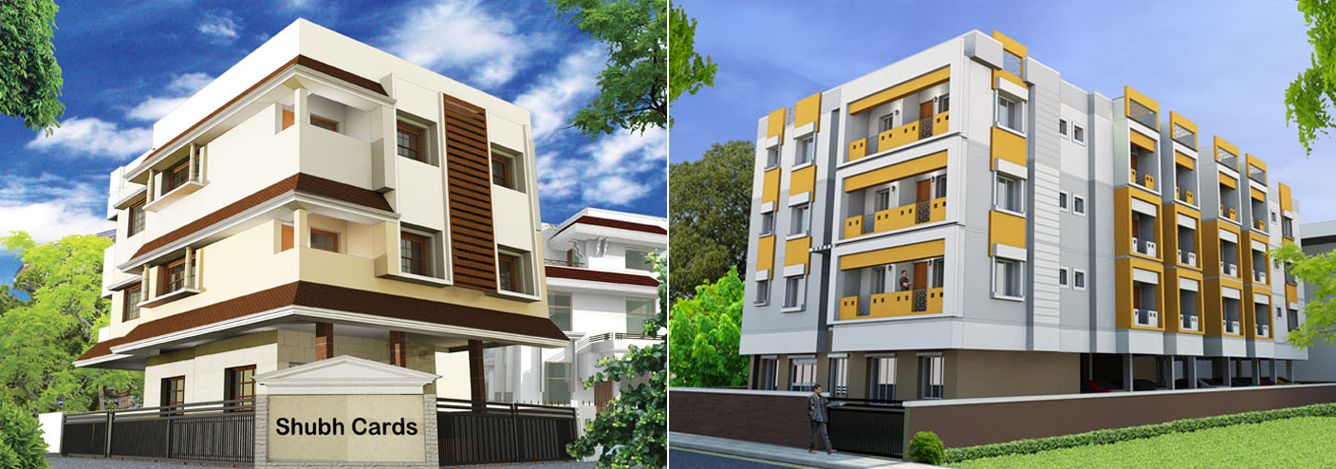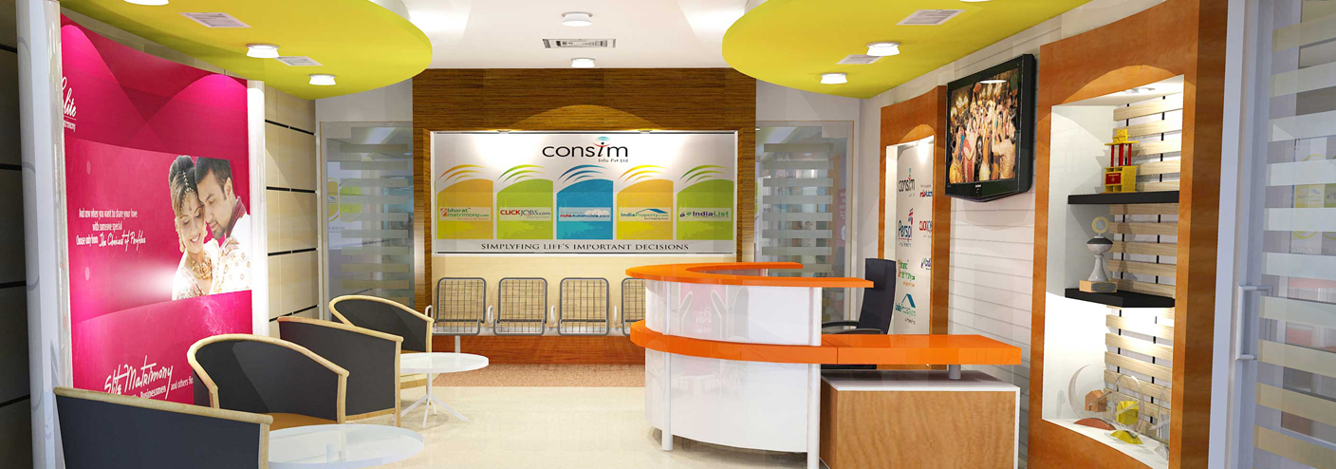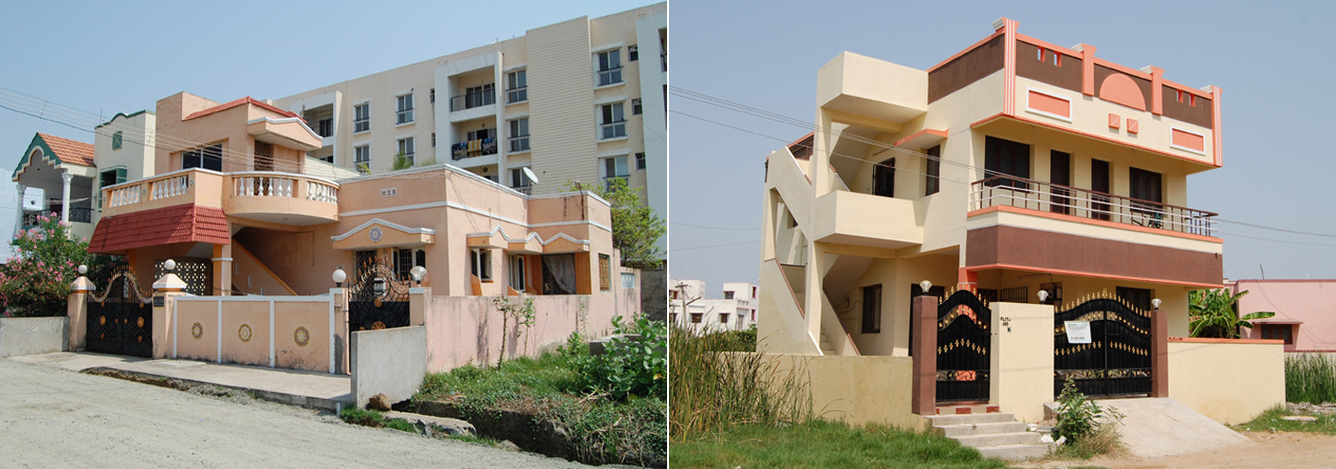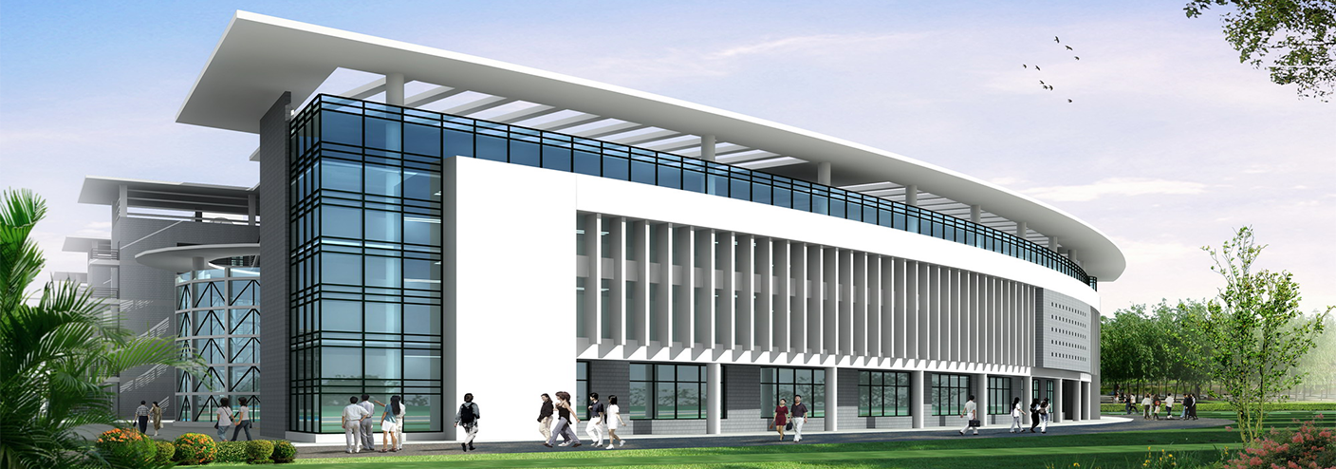Elappan Durairathinam Jayan

ER.E.DURAIRATHINAM, B.E., M.I.E., F.I.V., C.ENG.,
CHIEF ENGINEER IN EDJ ASSOCIATES - 32 YEARS EXPERIENCE IN CONSTRUCTION FIELD
CHARTERED ENGINEER & REGISTERED VALUER (GOVT. OF INDIA)
CONSULTANT, BUILDER
E-MAIL: edj_rathinam@yahoo.co.in
PHONE: 9381023163, 988441034

JAYAN DURAIRATHINAM M-ARCH
HEAD ARCHITECT IN EDJ ASSOCIATES - 10 YEARS EXPERIENCE IN ARCHITECTURAL DESIGN.(URBAN DESIGN AND CREATIVE PRACTICE, UK)
COAREG NO: CA/2007/40367, REGISTERED ARCHITECT - 559.
LICENSED SURVEYOR, CORPORATION OF CHENNAI.
PHONE: 9176284004.
EDJ Associates is an upcoming firm based in Chennai providing services in the field of Architecture and Engineering, established in 2009 by Mr. E. Durairathinam (structural engineer) and currently being run by Mr.Jayan durairanthinam (M-Arch UK). EDJ stands for Elappan Durairathinam Jayan and the name of firm was inspired by Mr. Elappan.
Our range of services include Building plans, Valuations, Designs, Elevation, Plan Approvals, Plot layouts, Estimations, Consulting and Construction works. We always strive to be an efficient work force to complete any given project in a sustainable manner within the required time frame and also to reduce the total cost of the project by following Architectural and Engineering guidelines. All the above mentioned services can be classified broadly into 3 categories.
OUR SCOPE OF WORK INCULDES
Our scope of work includes both consulting work and project execution.
1. Building Construction
Our construction process starts with a contract that allows the parties to define, in specific terms, the extent of their obligations to each other relative to the delivery of products or services and payment terms. When the contract is signed, it generally cannot be changed unless both parties agree. There are a few aspects that we focus on, mainly-
We have experienced professionals working with us to successfully complete the projects. They are,
a) Supervisors
b) Mason
c) Electrician
d) Plumber
e) Carpenter to do wood and joinery work
f) Painters etc. are employed directly by EDJ Associates.We also co-ordinate with soil and water testing consultants to do our structural designs. We have experienced structural engineers providing us with detailed structural design for any given project.
2. Design works (Architectural & Structural consulting)
Architecture begins with an idea!
We believe an architect should be equipped with knowledge of many branches of study and varied kinds of learning. Instead of drawing a rectangle-or any other arbitrary shape - on a floor plan, an architect must investigate the program requirements in detail to determine the specifics of the activities that will take place there. Our experience of an architectural space is strongly influenced by how we arrive in it. The shapes and qualities of architectural spaces greatly influence human experience and behavior, for we inhabit the spaces of our built environment and not thesolid walls, roofs, and columns that shape it.
Any architectural project (interior/exterior) starts with design development phase. In this phase we prepare design development documents consisting of elevational drawings, rendered views and other documents to fix and describe the size and character of the entire projectas to structural, mechanical and electrical systems, materials and such other essential as may be appropriate. We also submit to the owner/client a further statement of probable construction cost.
The more specific a design idea is, thegreater its appeal is likely to be.
We do projects mainly in Chennai on urban plots of mostly typical sizes and context. We look beyond the box (building) as a container of programs (clients/social/economic requirements) to investigate it as a geometric or spatial envelope that incorporates spatial drama through interesting planar compositions, profiled openings and precise detail.
Structural design:
EDJ Associates have experienced structural engineers to analyze and design structures. The basic purpose of the design of any structure is to ensure that it remains safe as well as functional under the most severe conditions of uses during its lifespan. The functional planning takes into consideration the purpose for which the structure is being designed. It involves provision of areas and spaces including their interrelation, planning of utilities and services required, providing for special features for the structures.
Our structural design is generally optimized to achieve minimum expenditure for materials and construction. The complete design of a structure is outlined in the following stages:
These five stages are interrelated and may be subdivided and modified. In many cases they must be carried out more or less simultaneously.
Developing a general layout
This stage involves the choice of structural type, the selection of material, and tentative estimation of cost based on a reasonable analysis of a preliminary structural design.
Investigating the loads
Before a refined structural analysis can be carried out, it is necessary to determine the loads for which a given structure should be designed. General information about the loads imposed on a structure is usually given in the specifications and codes.
Stress analysis
Once the basic form of the structure and the external loads are defined, a structural analysis can be made to determine the internal forces in various members of the structure and the displacements at some controlling points. When live loads are involved, it is important to determine the maximum possible stresses in each member being considered.
Selection of elements
The selection of suitable sizes and shapes of members and their connections depends on the results of the stress analysis together with the design provisions of the specifications or codes. A trial-and-error approach may be used in the search for a proportioning of elements that will be both economical and adequate.
Drawing and detailing
This final stage includes the preparation of contract drawing, detailing, job specification, and final cost; this information is necessary for construction to proceed. All the above stages are followed both in our consulting work and building construction. We use structural design software to calculate design loads and a complete structural report is provided to the client.
3. Plot/Plan Approvals, Estimations and Valuations
We do approval drawings based on the requirements of the clients. The latest system introduced by Chennai Corporation involves online submission.Applicants can submit the building plan, land documents and application fees online over the Chennai Corporation official website. An application number will be generated online for follow-up and reference.This method includes a payment mode through the Chennai Corporation for the licensed surveyor. The process of recommendation of approval, including field verification, will be completed in seven days.
The application will be forwarded to an approved surveyor for inspection and processing. The fees can be paid online directly to Chennai Corporation or paid into a bank with a form downloaded from the Corporation website.
The surveyor will check if the building plan is in line with the Development Control Rules. If any changes or other documents are needed, the applicant will be informed over email or SMS. If the papers are in order, they will forward to the Corporation for further processing.
The authorities concerned will process the application in a time bound manner.
Applications will be processed on first-come-first-served basis. However locations outside Chennai corporation limits still follow municipality/panchayat approval system. We do both online and manual submissions, aid in filling up the approval forms, organizing the necessary building documents and provide legal opinion from our certified lawyers.
Our licensed surveyor Mr. JayandurairathinamCOA REG NO: CA/2007/40367, REGISTERED ARCHITECT-559. LICENSED SURVEYOR, CORPORATION OF CHENNAI.
Estimations and valuations:
We have chartered engineers to provide us with detailed estimations and valuations for any given project. Valuation of a building depends on the type of the building, its structure and durability, on the situation, size, shape, frontage, width of roadways, the quality of materials used in the construction and present day prices of materials. Valuation also depends on the height of the building, height of the plinth, thickness of the wall, nature of the floor, roof, doors, windows etc.The valuation of a building is determined on working out its cost of construction at present day rate and allowing a suitable depreciation. We do valuations based on
1. Rental Method of Valuation
2. Direct Comparisons of the capital value
3. Valuation based on the profit
4. Valuation based on the cost
5. Development method of Valuation
6. Depreciation method of Valuation
Rental Method of Valuation
In this method, the net income by way of rent is found out by deducting all outgoing from the gross rent. A suitable rate of interest as prevailing in the market is assumed and Years purchase is calculated. This net income multiplied by Years Purchase gives the capitalized value or valuation of the property. This method is applicable only when the rent is known or probable rent is determined by enquiries.
Direct comparison with the capital Value
This method may be adopted when the rental value is not available from the property concerned, but there are evidences of sale price of properties as a whole. In such cases, the capitalized value of the property is fixed by direct comparison with capitalized value of similar property in the locality.
Valuation based on profit
This method of Valuation is suitable for buildings like hotels, cinemas, theatres etc for which the capitalized value depends on the profit. In such cases, the net income is worked out after deducting gross income; all possible working expense, outgoings, interest on the capital invested etc. The net profit is multiplied by Years Purchase to get the capitalized value. In such cases, the valuation may work out to be high in comparison with the cost of construction.
Valuation based on cost
In this method, the actual cost incurred in constructing the building or in possessing the property is taken as basis to determine the value of property. In such cases, necessary depreciation should be allowed and the points of obsolescence should also be considered.
Development Method of Valuation
This method of Valuation is used for the properties which are in the underdeveloped stage or partly developed and partly underdeveloped stage. If a large place of land is required to be divided into plots after providing for roads, parks etc, this method of valuation is to be adopted. In such cases, the probable selling price of the divided plots, the area required for roads, parks etc and other expenditures for development should be known.
If a building is required to be renovated by making additional changes, alterations or improvements, the development method of Valuation may be used.
Depreciation Method of Valuation
According to this method of Valuation, the building should be divided into four parts:
Walls / Roofs / Floors / Doors and Windows
And the cost of each part should first be worked out on the present day rates by detailed measurements.The present value of land and water supply, electric and sanitary fittings etc should be added to the valuation of the building to arrive at total valuation of the property.

